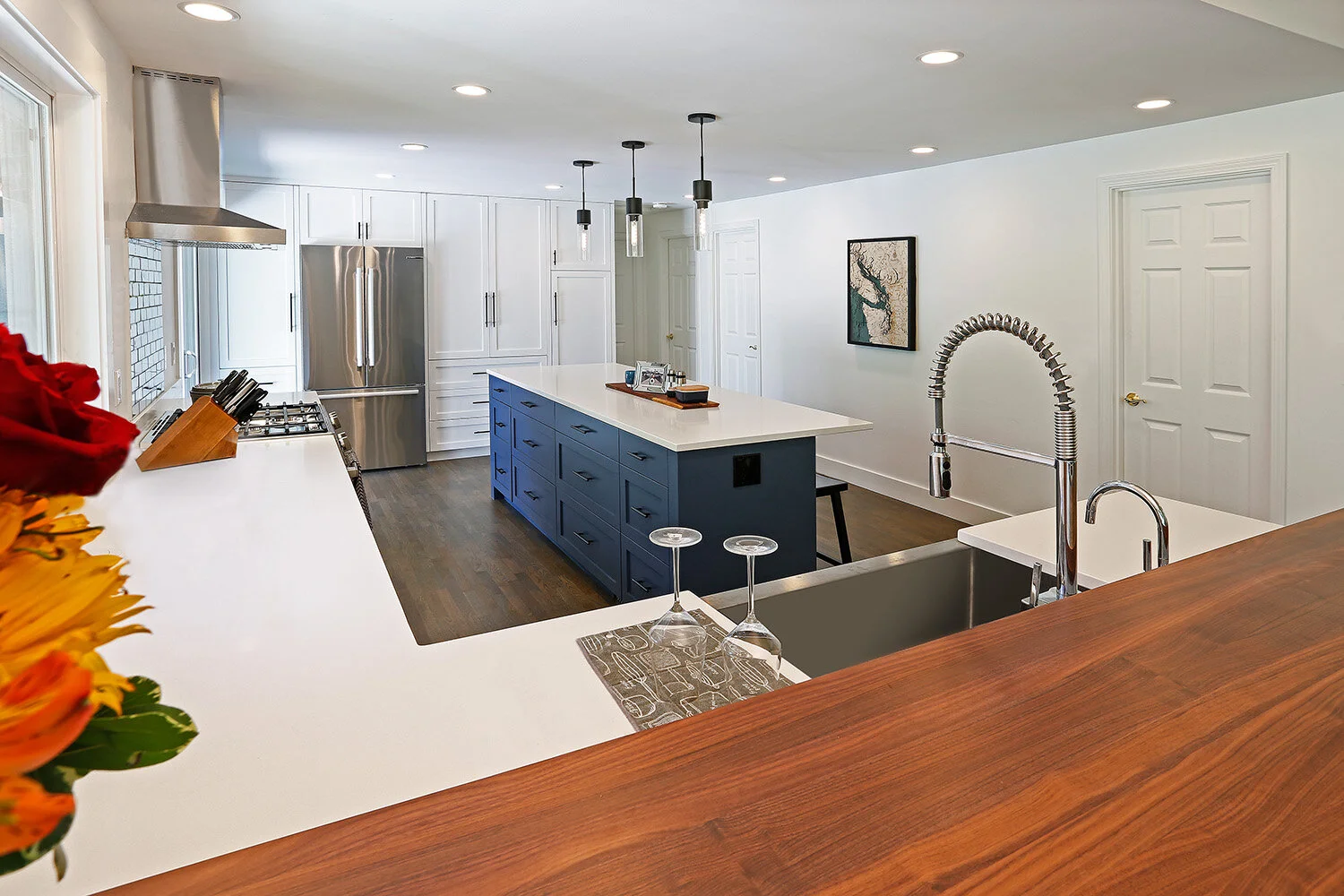Project Type
Single Family
Role
Design
Permitting
Assistance w/ Interiors
Description
This project is a renovation of an existing single family home. The clients were interested in opening up their compartmentalized home to a more open plan space as well as creating a true ensuite bathroom.
We were able to extend the existing living room vault over to the kitchen to create a generous open kitchen / living space which brightens up both spaces while creating a more welcoming space for both living and entertaining.
Photography By: Mark Woods Photography & ASP







